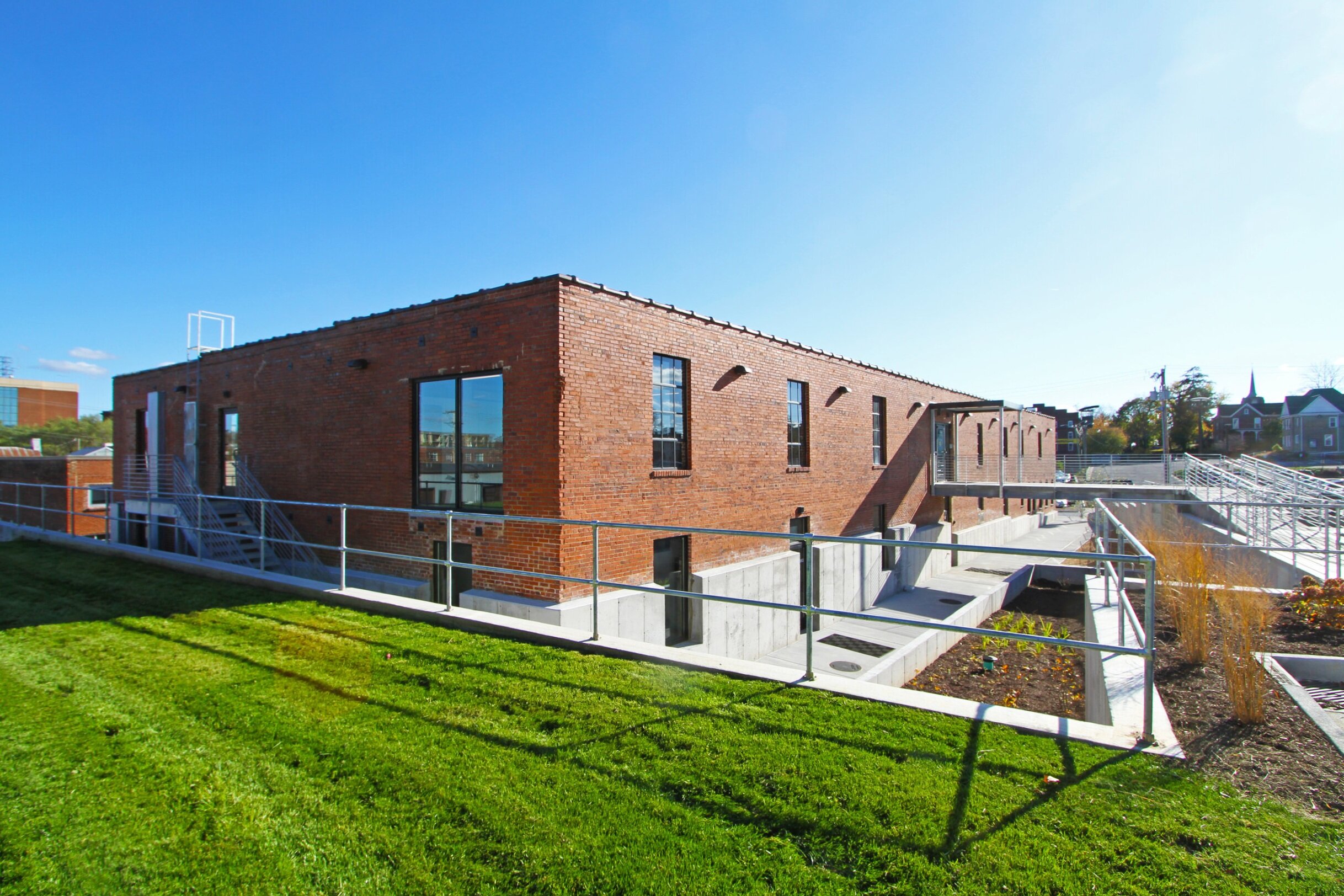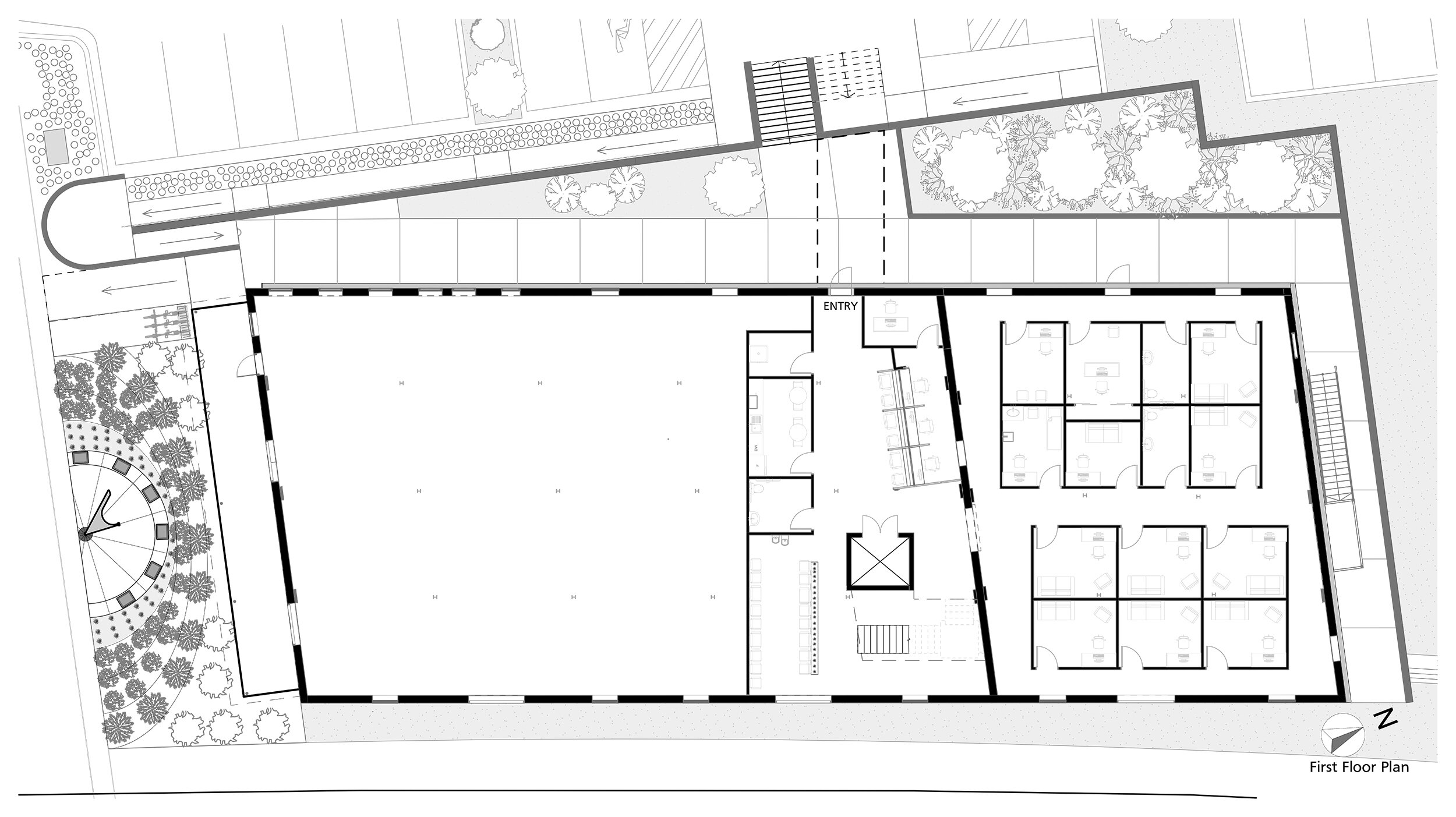





























136 West Elizabeth
The task was to renovate an 18,000 square foot historic warehouse into modern professional office space while maintaining the character and workmenlike construction of the original building. Great care was taken to celebrate the historic character and material of the existing building. Everywhere possible the original brick and timber structural members were left exposed.
Transom windows allow light into the interior while providing privacy to the individual offices. A new skylight was introduced to flood daylight into the new vertical circulation. Architectural concrete retaining walls form an outdoor plaza allowing natural light into the rear third which was originally below grade. Drainage basins with native grasses and pollinators were used in the landscaped areas to handle all runoff on site.
It was very satisfying to update this crafted early 20th century building, bringing it into the contemporary building inventory of Harrisonburg. It now has a life for the centuries to come.
