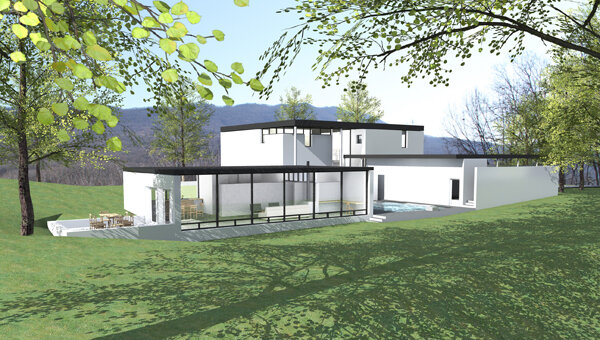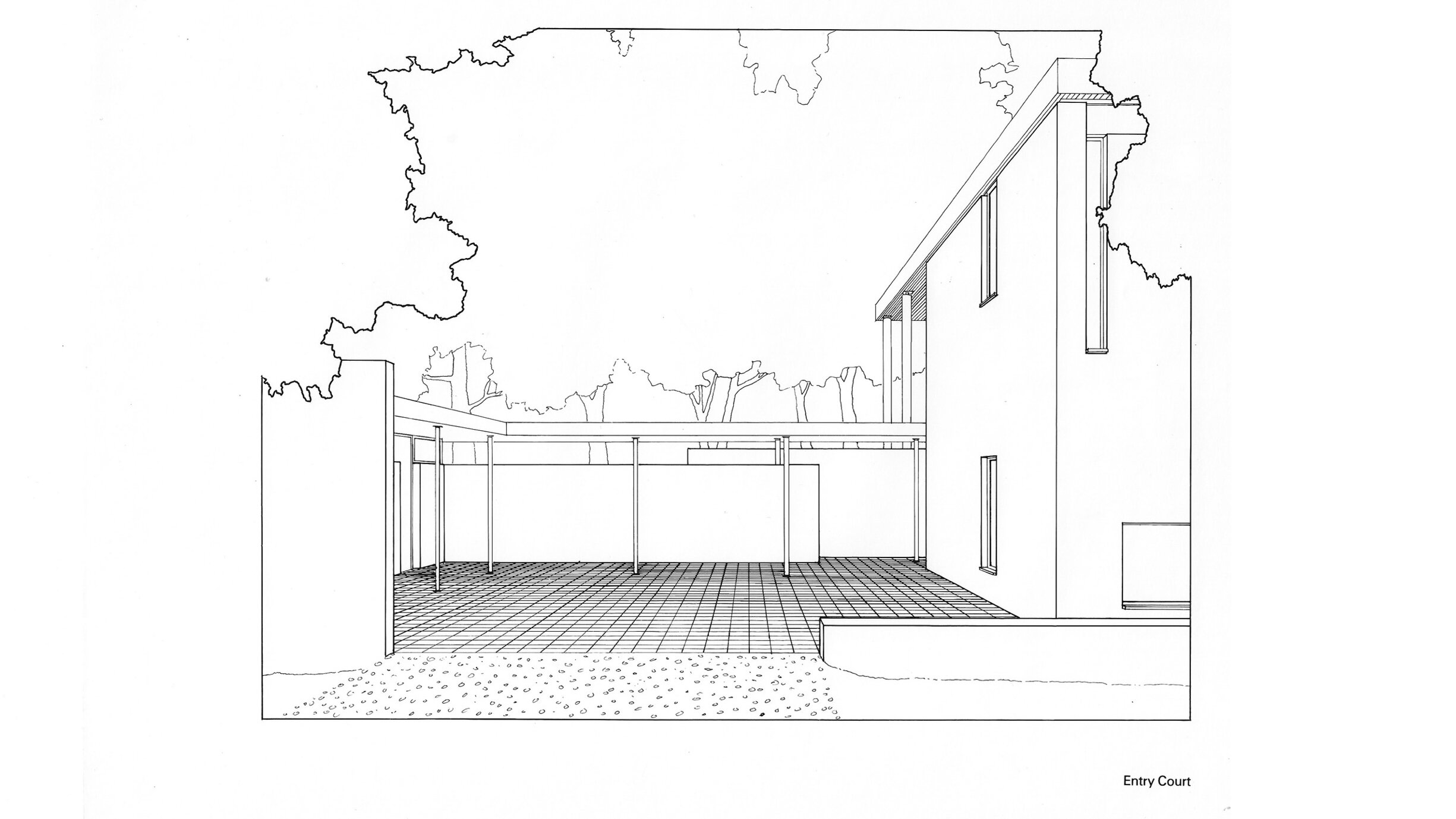





































First Ridge House
The First Ridge House is based on the urban form of two houses and the street that passes between them. This passive solar house derives its distinctive character from the integration of the site positioning, the floor plans, the 3 dimensional form, the massing of masonry and the orientation toward the view and the sun.
The ground floor includes the kitchen and dining room on one side of the street, with living room and media room on the other. The upstairs is divided into private rooms: bedrooms, office space, and bathrooms.
The street acts as an atrium and contains circulation in 3 dimensions: across between the two houses, lengthwise from entrance to back door, and vertically by stair from the ground floor and on up to the second floor. A bridge loft connects the second floors of the two houses.
The house, garage, and guest house are positioned to form outside terraces. By keeping the buildings clustered, nature is kept close and unchanged.
