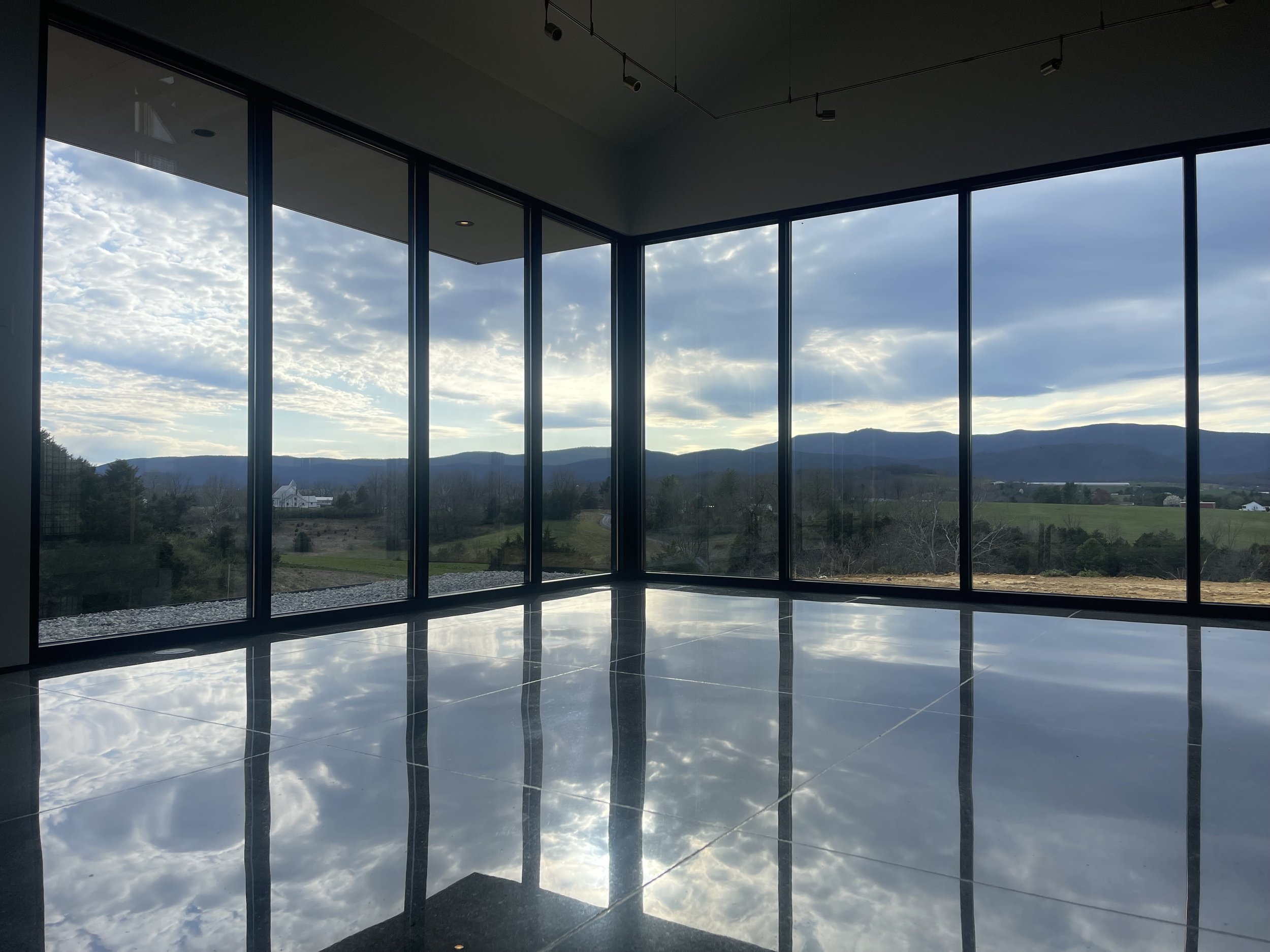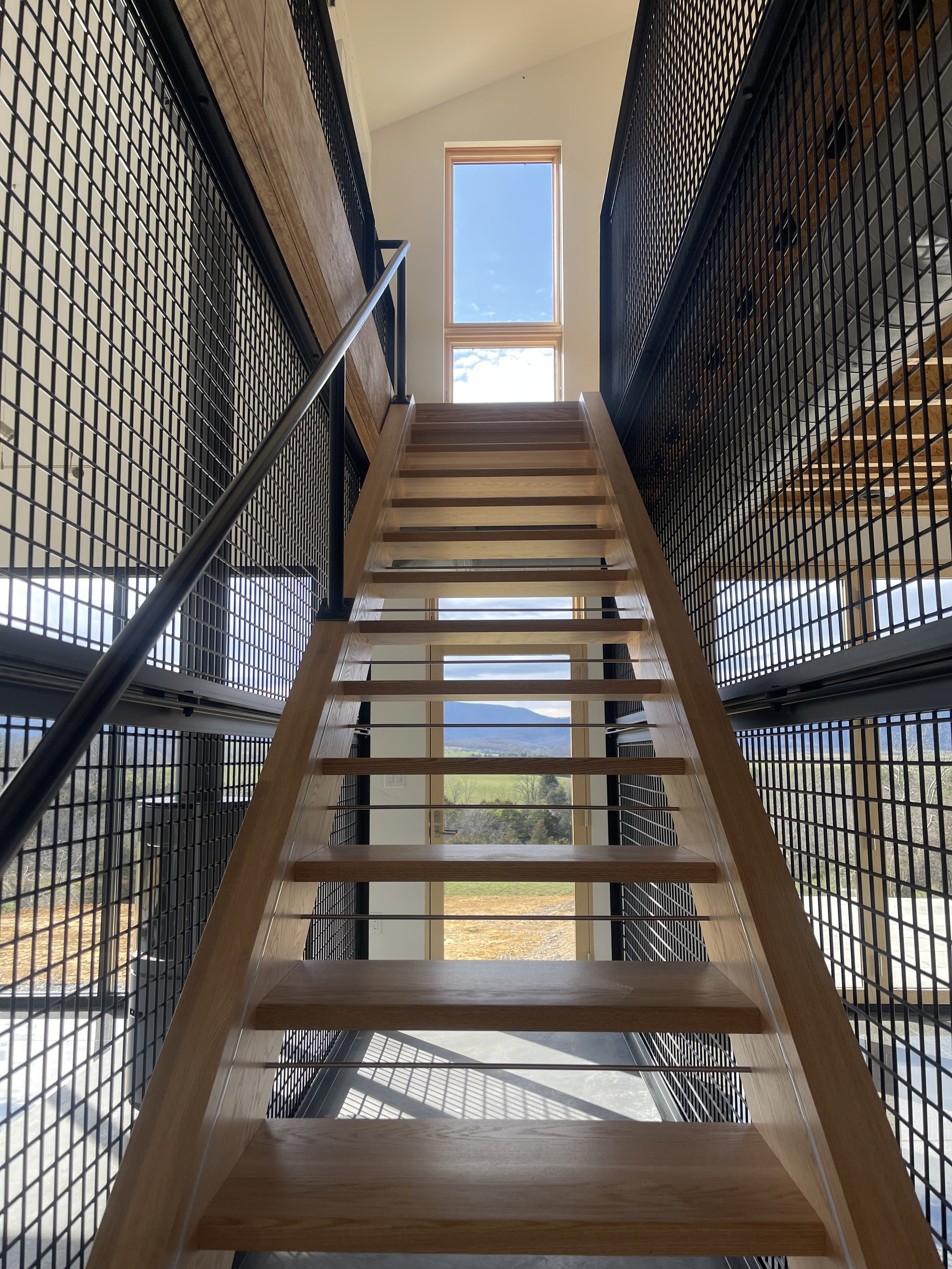Kestrel Hill
This single level house is designed for a couple who are looking forward to enjoying a long retirement and to aging in place. Sustainability including active and passive solar energy is high on their list of desirable characteristics.
Positioned high on a west facing slope, a stunning panoramic view across the Shenandoah Valley to the Appalachian Mountains is second to none. This western view and the south exposure lead naturally to a design with glass walls facing west and south.
Long sloping roofs are oriented south for maximum benefit of solar photovoltaic panels. The south glass walls provide passive solar gain by bringing the winter sun deep into the house to generate immediate heat and into the slab-on-grade for thermal storage. This excess heat stored in the warmed concrete will radiate into the house during the winter night. The overhanging eaves on the south sides will prevent overheating in the spring and fall months.
This house is designed not only to heat sustainably but to also cool sustainably. In summer the residents can open the house letting the Shenandoah Valley night temperatures cool the mass concrete floor. This coolness will persist into the daytime hours as the sun passes high overhead.
The linear layout of the house optimizes the view for all parts of the house. The art screen between the Living Room and Dining Room accommodates the large art collection and tunes up the separation of the two primary daytime spaces.








