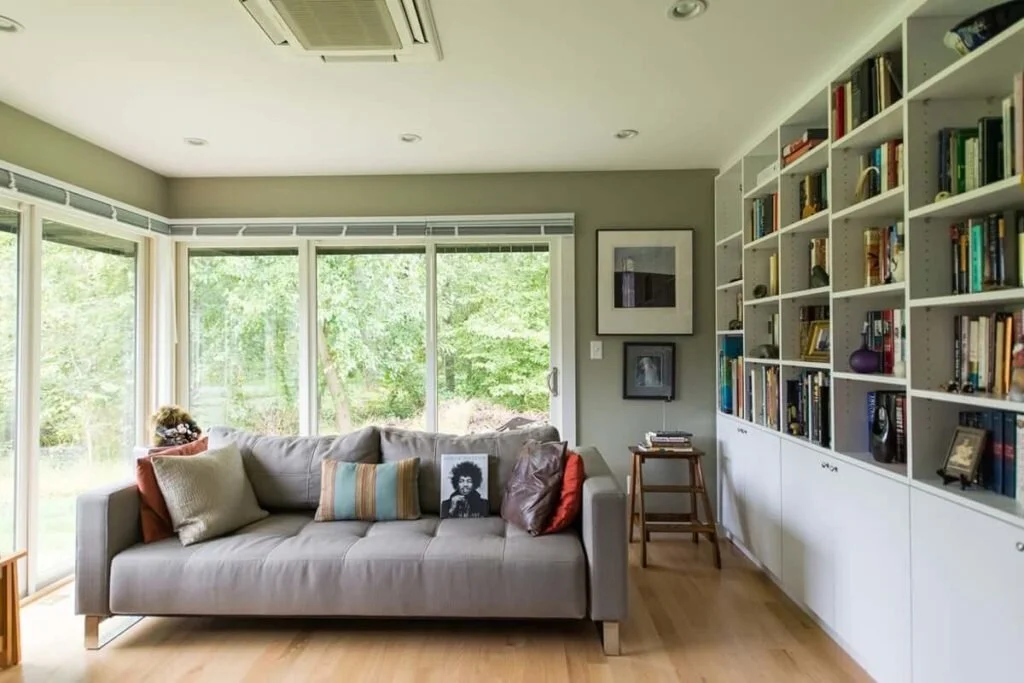Via Hardwick Addition
A couple with adult children from previous marriages love to host visits of grandchildren but didn’t have enough room to sleep them all. The couple also needed more space to house their collection of books. Eugene Stoltzfus Architects designed the Via Hardwick addition as a library that doubles as a guest room when the next generations visit.
Since the classic bungalow was complete as it was, ESA was able to freely design this addition, keeping the functions of nature and the sun in mind. That led ESA to present a distinct form, that looks detached from the bungalow, but is actually connected by a deep reveal where the addition meets the house.
The glass walls face the woods and back yard, making the library open to nature and yet private from the street. Those glass walls bracket the south facing corner, bringing the outside in, while the roof overhang prevents overheating in summer. That roof is positioned to allow the spring, fall, and winter sun to penetrate and warm the library.
The clients, who hailed originally from Texas, even found the perfect place to mount their Longhorn rack: on the windowless wall facing the street.
Location: Port Republic, VA
Size: 194 Square feet
General Contractor: The Stratford Companies



